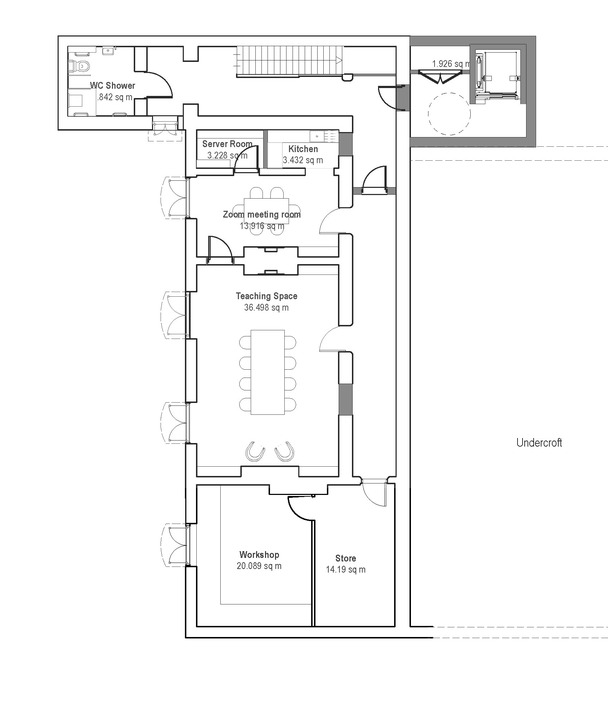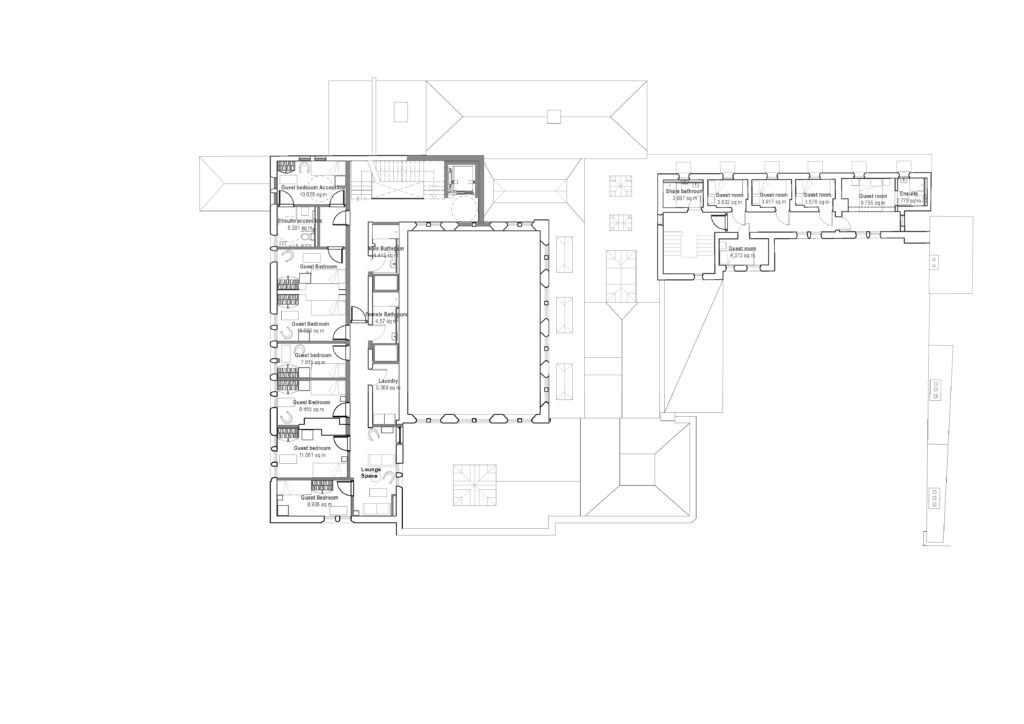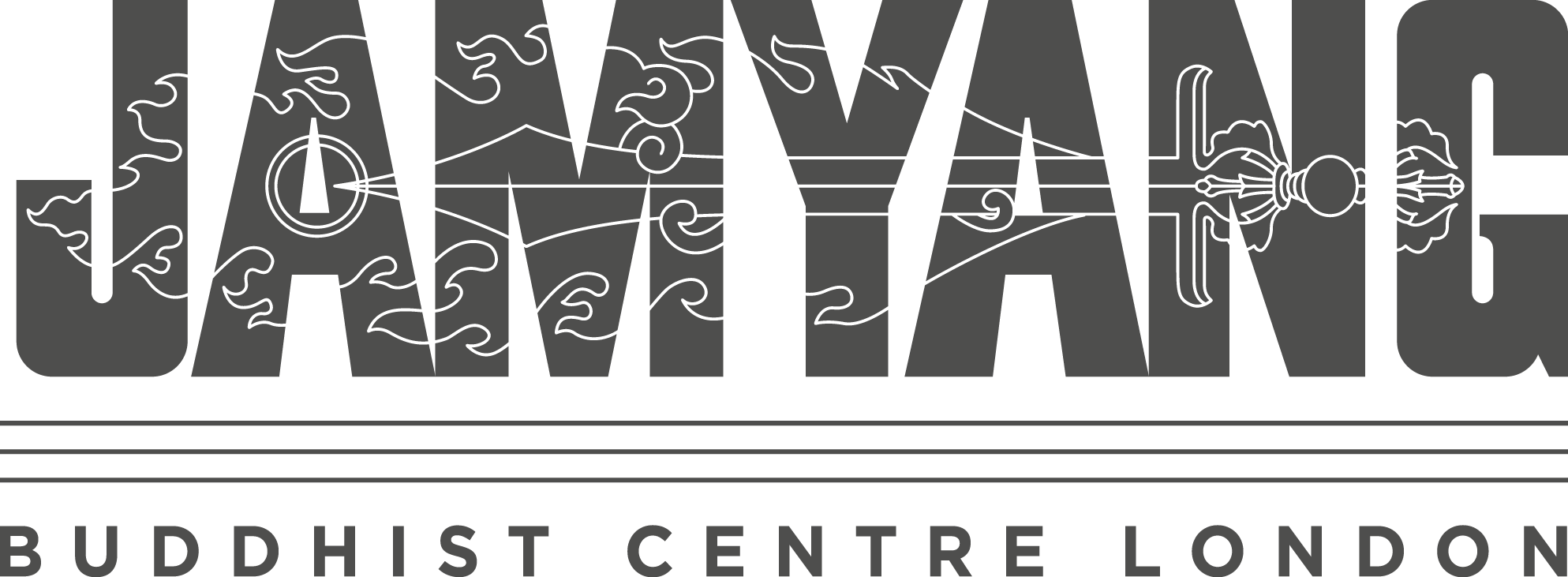The Sanctuary Project: Full Concept Drawings Floor by Floor

“Everything exists on the tip of a wish”
-Lama Thubten Yeshe

The Basement: Whats New
- The basement has been made safe, light, water tight and fully refurbished into comfortable usable space
- A new WC has been introduced and this floor is now accessible via lift as well as stairs
- There is a quiet room, available for meetings, study and online conferencing, with a small kitchenette
- A large teaching space, equivalent to the size of the Tara Room, is introduced for students and community members
- A workshop and store room has been created for building maintenance and storage needs
- The existing light wells have been opened up, bringing natural light into the space
Ground Floor: What’s new
- A new fully accessible entrance to the building from Renfrew Road, leading to a bright and spacious reception with glass doors, a tea station, lounge area and book shop
- A library space with double doors opening onto the North Garden
- The North Garden is now also accessible from the street; the entire space has be redesigned as a quiet contemplative green space.
- The team offices now sit on the ground floor in a light and spacious room.
- A lift has been introduced at the back of the building along with a re-designed staircase that services all floors
- 4 new toilets are made available to the public
- The cafe and Kitchen has undergone a sympathetic redesign making the most of the space
- The courtyard is fully landscaped, with new seating areas, a planted garden and feng shui water feature
- The Lotus Guesthouse now has a small kitchenette, a social space for guests and ground floor bedrooms

First Floor: What’s new
- The lift and new staircase now service the first floor at the back of the building
- The rooms on this floor have been reconfigured to create space for 7 single bedrooms
- This includes one fully accessible bedroom with en-suite
- These rooms are created to house our team of resident volunteers and with space for visitors also
- Team laundry facilities are now accommodated on this floor
- 2 new bathroom spaces have also been introduced
- The rooms in Lotus Guesthouse have been reconfigured to bring this area of the building up to modern fire safety standards
Second Floor: What’s New
- The top floor of Jamyang is conceptualised as a residency for the Monastic Sangha community
- A spacious and private suite has been created for our resident teacher
- The rooms have been reconfigured to accommodate 4 modest single bedrooms for Monastics
- 2 Separate bathroom spaces have been introduced
- A small kitchenette and laundry space has also been included
- The floor is now accessible via both stairs and the lift
Be part of the journey
